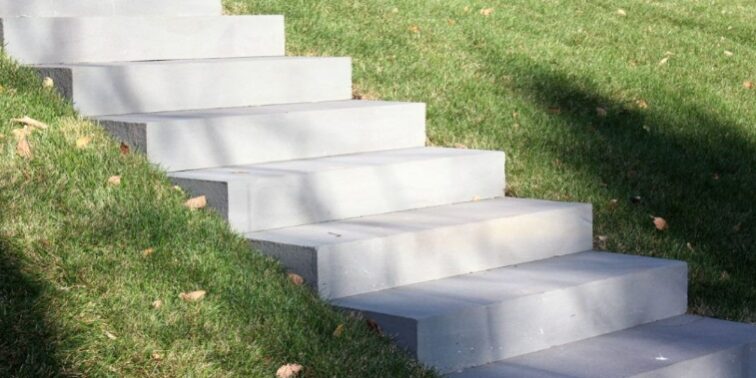Creating Concrete Staircase
Fewer people embark on the task of creating concrete stairs compared to simpler concrete projects, even though it doesn’t require years of schooling. It’s important to be familiar with the techniques and pitfalls of concrete work and precision is necessary.
In this article, we aim to provide guidance for creating concrete stairs and introduce a technology that makes the execution simpler and cheaper.
It’s important to note that we are only discussing the construction of concrete stairs that lie on the ground, not self-supporting structures. Building self-supporting concrete stairs requires a higher level of expertise and comes with greater responsibility.
If you’re considering building concrete stairs but lack experience in concrete work, it’s advisable to read these articles first:
- Most Frequently Asked Questions About Concrete Work
- DIY Concrete Pouring – The Secret to Perfect Concrete
- Concrete Mixing Ratios: Aggregate-Cement-Water
- Common Mistakes Made During Concrete Pouring
- and to choose the appropriate time, read this: Up to how many degrees can concrete be poured
If you already have the basic knowledge, then it’s worth discussing a few words about using the staircase.
We need to determine where we want to go with the stairs. Since the purpose of the stairs is to comfortably navigate level differences, step height and tread depth should be determined so that we don’t fall when using them if possible.
Therefore, determining the slope angle and the number of steps is the first task before making concrete stairs, based on the height and depth of the steps.
When planning, it’s important to consider whether there will be a covering, and if so, what type, as the covering can raise the step height by 2-3 cm (or more), so the covering should also be included in the final values.
A comfortable step height is good when it’s neither too low nor too high. The tread depth should also be comfortable: the foot should fit on it.
The basic stair formula looks like this: the sum of two step heights and the tread depth should be between 60-65 cm for ideal.
So, an average and comfortable garden stair’s riser height is approximately 15 cm, with a tread depth of 35 cm.
Before constructing a concrete stair lying on the ground, the execution of the foundation is the zeroth step.
For outdoor stairs, a proper foundation is necessary to prevent them from sinking. To achieve this, the soil should be excavated deeply enough to allow for the preparation of a compacted crushed stone or gravel bed at least 10-15 cm thick, and it’s advisable to excavate this to a depth of 80 cm below the lowest step (if making stairs with 4-5 steps or more). At the bottom of this excavation, there’s no need for a gravel bed; it should be filled with concrete when constructing the concrete stairs.
After preparing the foundation, the next step is reinforcement.
This is typically done using one or two layers of reinforcing steel mesh. If the entire staircase is not reinforced, it should be done like this:
The reinforcing steel mesh should be placed under the formwork in a way that allows the concrete to completely surround it, and preferably, there should be no part of it closer to the surface than 5 cm.
However, you can safely skip this cumbersome process if you use ArmoTec structural macrofiber. Just mix it into the concrete, and the end result will be a brutally strong concrete, reinforced on every square centimeter.
ArmoTec prevents the later chipping of the stair edges and the deterioration caused by the corrosion of the reinforcing steel. Your staircase won’t look like this:
To achieve perfectly compact and frost-resistant concrete, use Vip-Rex Superplasticizer and create stairs that even future generations will use.
Next, the formwork is prepared.
The precise preparation of the formwork is crucial: this is how you can eliminate different step heights within a single staircase, different tread depths, and sloping or inclined stair surfaces during the construction of the concrete stairs.
To ensure that your work is perfect and final on the first try, high-quality concrete, the correct mixing ratio, and thorough curing are essential.
Without these, no super additive can protect your staircase from rapid deterioration.
Use at least C25/30 strength class concrete. If you’re making it yourself, you can find information in this article: Concrete Mixing Ratios: Aggregate-Cement-Water or choose Baumit Dry Concrete, which is sufficiently strong.
Wishing you good luck with your work!
Levente Siposs
Renovation Expert
Committed supporter of sustainable renovations








